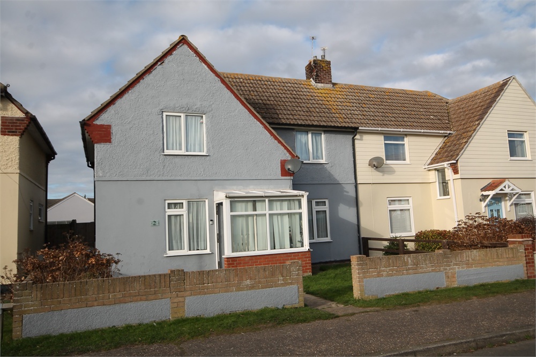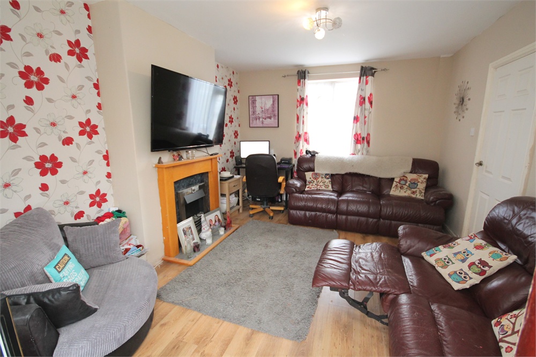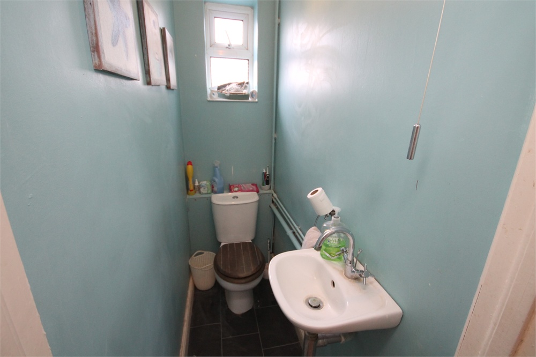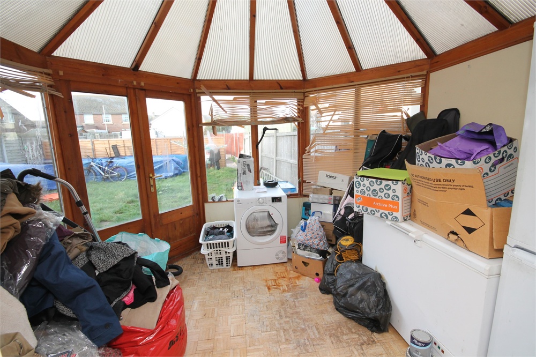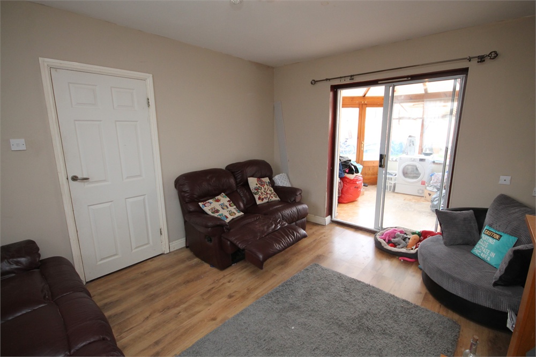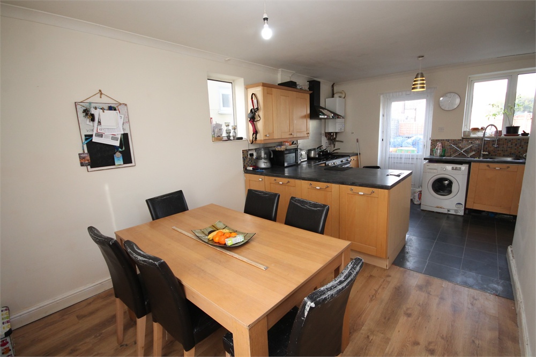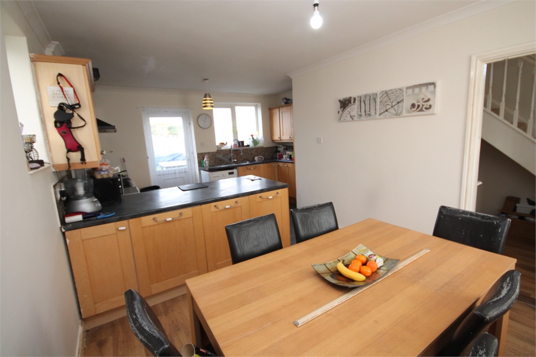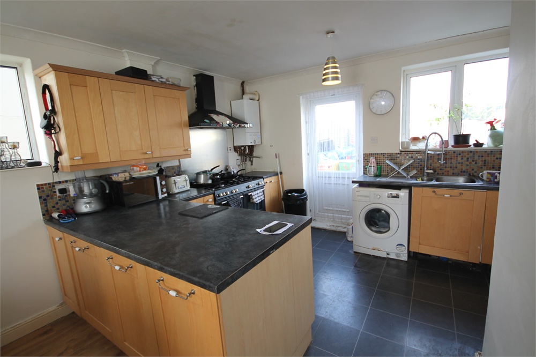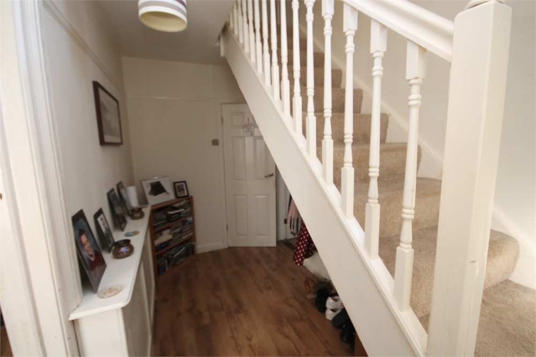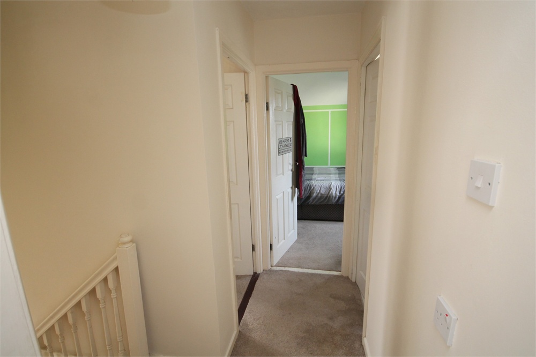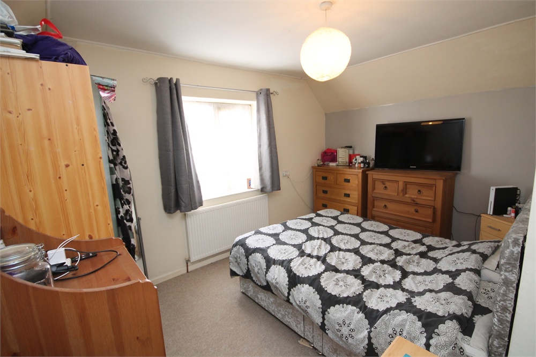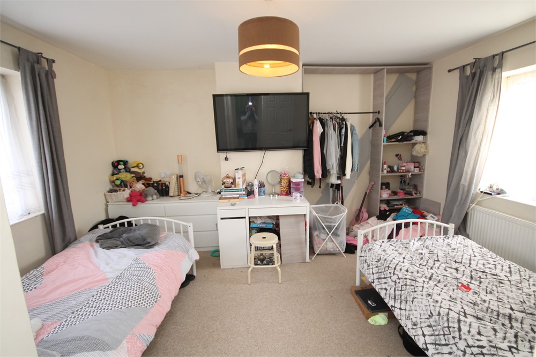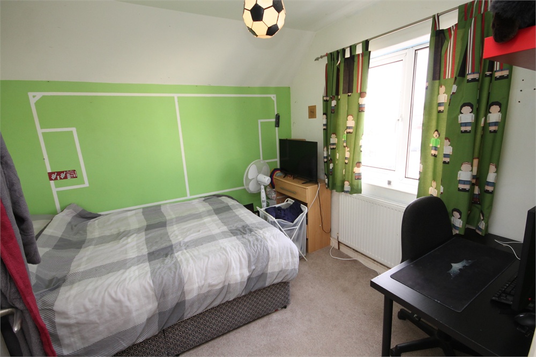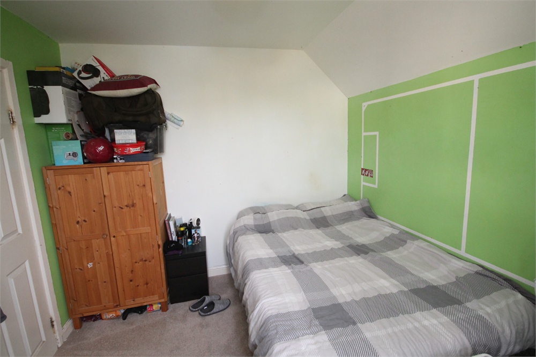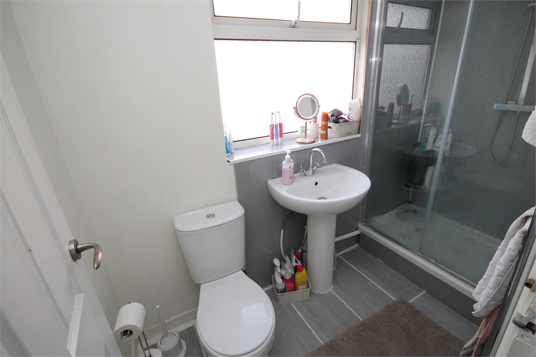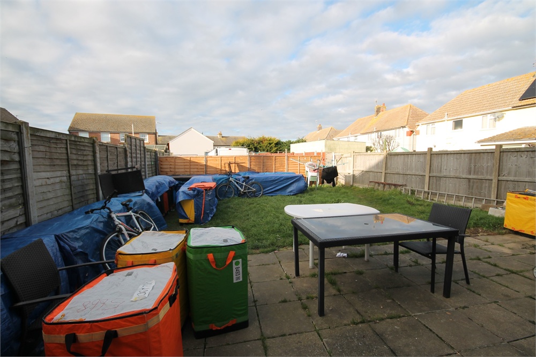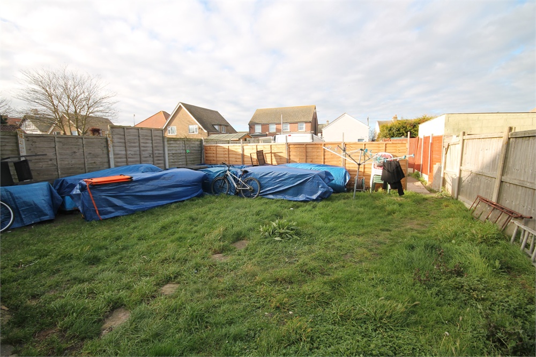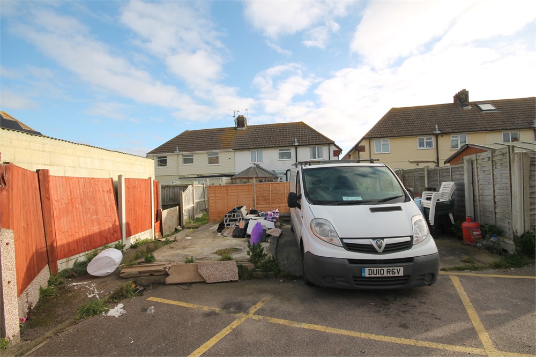- Sales 01255 852929
- 01255 224448
- Lettings 01255 430057
Property Search
How much is my home worth?
Property
Eagle Avenue, WALTON ON THE NAZE
£265,000
- 3 bedrooms
- 1 bathrooms
- 2 receptions
Description
Being offered with NO ONWARD CHAIN and situated in the popular area of WALTON-ON-THE-NAZE is this THREE BEDROOM SEMI-DETACHED HOUSE located close to local primary schools and beach front. Lounge, Open-Plan Kitchen/Diner, Cloakroom and Conservatory sit on the Ground Floor whilst the First Floor has Three Bedrooms and a Family Shower Room. Externally you have a Rear Garden and additional Off-Road Parking also to the rear. We strongly recommend you book a viewing to appreciate the location of this home.
No Onward Chain
Semi Detached House
Close to Walton Primary School
Close To Seafront
Open Plan Kitchen/Diner
Three Double Bedrooms
Downstairs WC
First Floor Shower Room
Parking To The Rear
Rear Garden
GROUND FLOOR
PORCH
Double glazed door to side aspect, double glazed window to front and side aspects, laminate flooring.
ENTRANCE HALL
Double glazed window to side aspect, stairs to first floor, laminate flooring, textured ceiling, radiator.
WC
Comprising low level WC and wash hand basin. Obscure double glazed window to rear aspect, vinyl flooring.
KITCHEN/DINER
19' x 9' 11" Extending too 13'4" (5.79m x 3.02m) Range of base and matching eye level units, roll edge work surfaces, inset one and half bowl sink and drainer unit. Space for range cooker, space and plumbing for washing machine, integrated under counter fridge. Double glazed window to front, rear and side aspects, double glazed door to rear garden, wall mounted combination boiler, tiled flooring to kitchen, laminate flooring to dining area, radiator.
LOUNGE
11' 4" x 14' (3.45m x 4.27m) Double glazed window to front aspect, double glazed sliding doors to Conservaotry, electric fireplace with surround and open chimney behind, laminate flooring, radiator.
CONSERVATORY
11' 9" x 11' (3.58m x 3.35m) Double glazed windows to side and rear aspects, French doors to rear garden, radiator.
FIRST FLOOR
LANDING
Loft access, fitted carpet.
BEDROOM ONE
14' x 11' 4" (4.27m x 3.45m) Dual aspect double glazed windows, fitted carpet, smooth ceiling, radiator.
SHOWER ROOM
8' 3" x 4' 1" (2.51m x 1.24m) Comprising low level WC, wash hand basin, shower cubicle with mains shower. Obscure double glazed window to rear aspect, tiled flooring, heated towel rail.
BEDROOM TWO
9' Plus door recess x 13' 1" (2.74m x 3.99m) Double glazed window to front aspect, fitted carpet, textured ceiling, radiator.
BEDROOM THREE
9' 6" x 9' 3" (2.90m x 2.82m) Double glazed window to rear aspect, fitted carpet, smooth ceiling, radiator.
EXTERIOR
GARDENS
To Front: Laid to lawn with concrete walk way to Entrance door.
To Rear: Paved patio area, remainder laid to lawn. Space behind garden providing ample parking with hard standing area for a shed.


