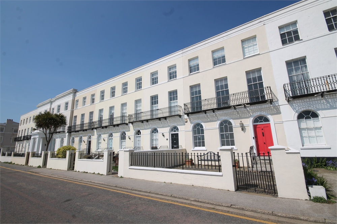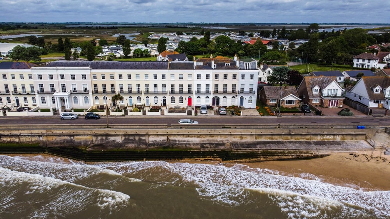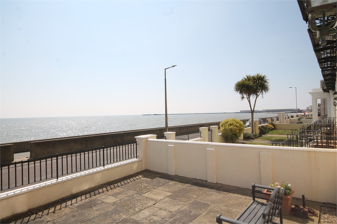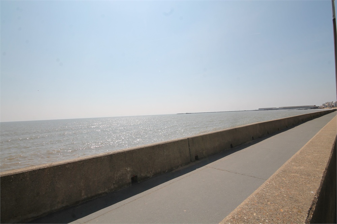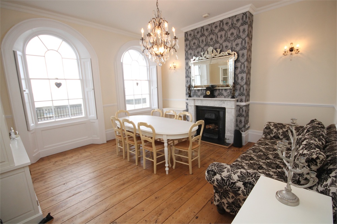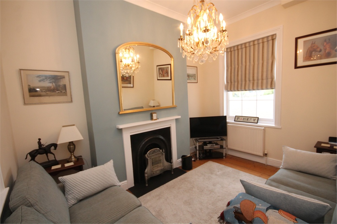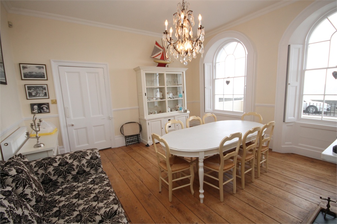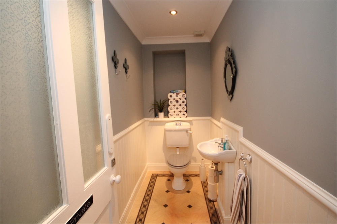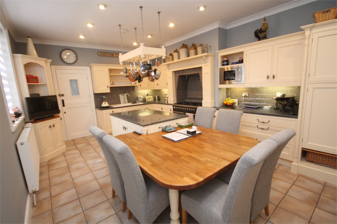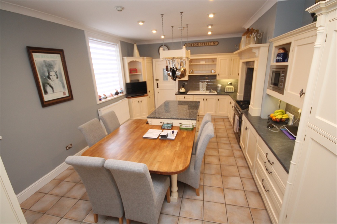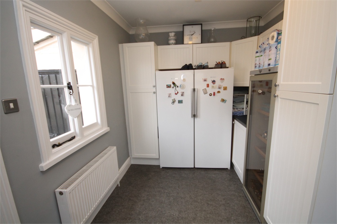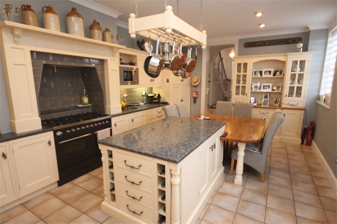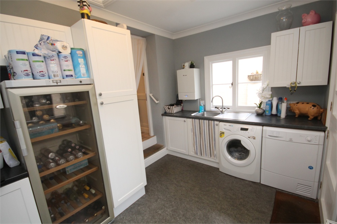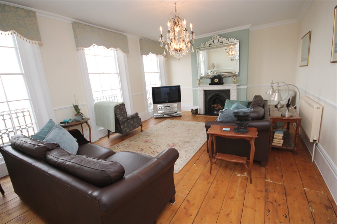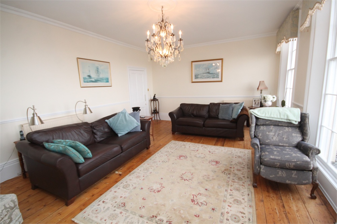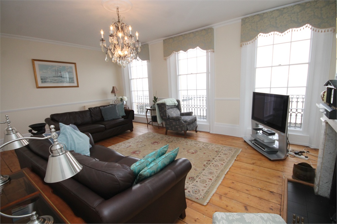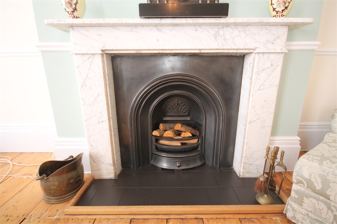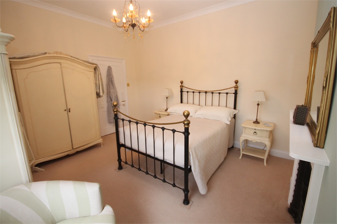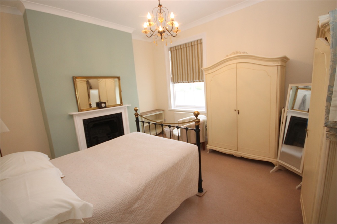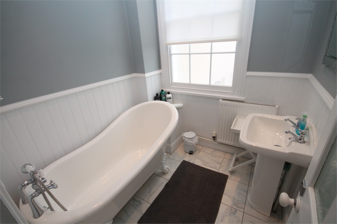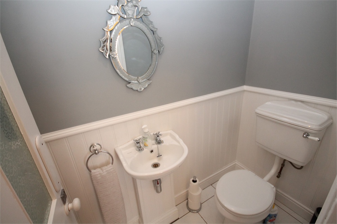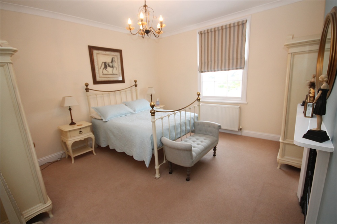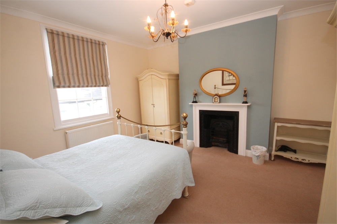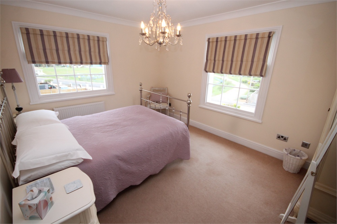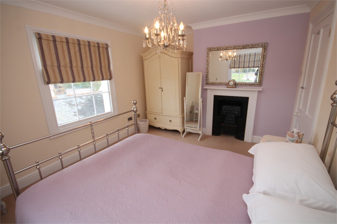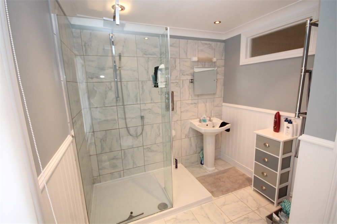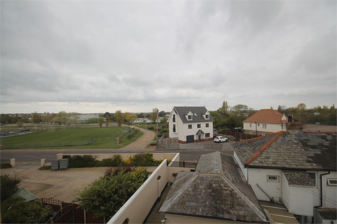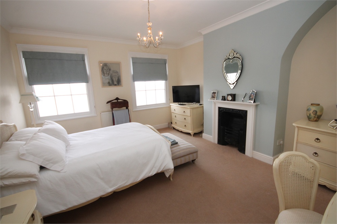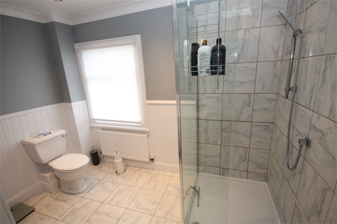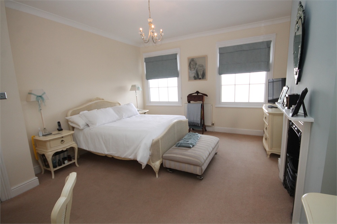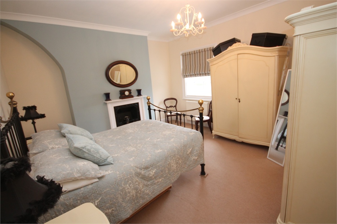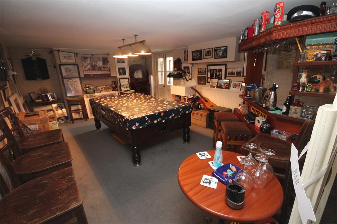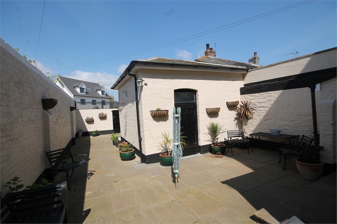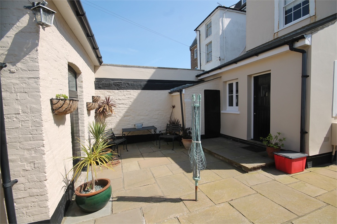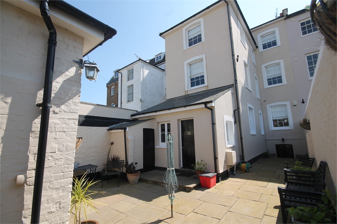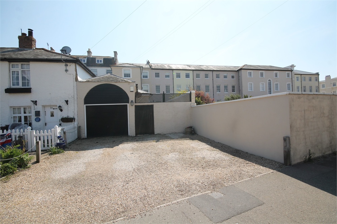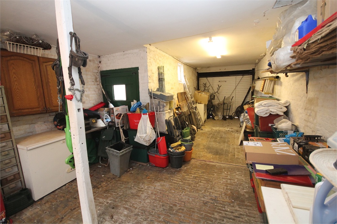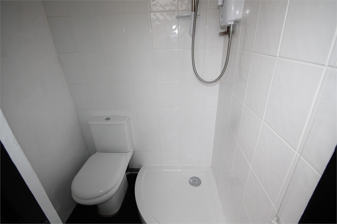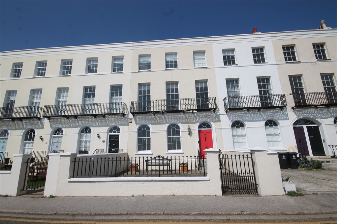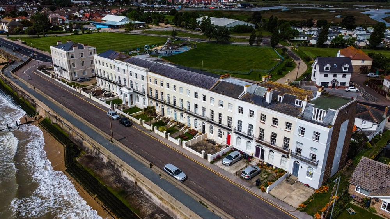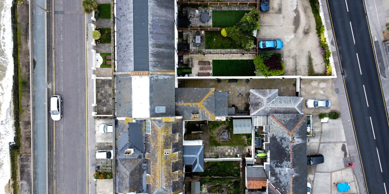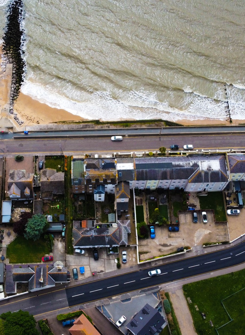- Sales 01255 852929
- 01255 224448
- Lettings 01255 430057
Property Search
How much is my home worth?
Property
East Terrace, WALTON ON THE NAZE
£850,000
- 6 bedrooms
- 3 bathrooms
- 3 receptions
- No longer on the market
Description
Situated in a Prime Seafront location offering a wealth of original features we have the pleasure in offering For Sale this SUBSTANTIAL SIX BEDROOM FOUR STOREY HOUSE with PANORAMIC SEA AND BACKWATER VIEWS. This home boasts all the original style features you'd expect of a house approximately 180 years old with high ceilings, multiple fireplaces, original styled skirtings and architrave. Internally this home has Three Reception Rooms, Kitchen/Breakfast Room, Ground and First Floor Cloakrooms, First and Second Floor Bathrooms, Six Bedrooms and Cellar. Externally this home has a Large Driveway to the Rear leading to a Garage, Walled Front Courtyard Garden and Courtyard Style Rear Garden. An early viewing is essential to appreciate the size of this substantial home and views that it offers.
Front Line Beach
Approximately 3000 SQ.FT
Six Bedrooms
Four Stories Including Cellar
Three Reception Rooms
Front & Rear Gardens
Off Road Parking Plus Garage
Panoramic Views of Beach and Backwaters
GROUND FLOOR
ENTRANCE PORCH
Entrance door, tiled flooring, smooth ceiling.
ENTRANCE HALL
Stairs to First floor, access to cellar under stairs, tiled flooring, smooth ceiling.
FRONT ROOM
15' 4" x 15' 4" (4.67m x 4.67m) Two sash windows to front aspect, feature fireplace with surround, floor boards, smooth ceiling, radiator.
BACK ROOM
12' 8" x 10' 3" (3.86m x 3.12m) Double glazed sash windows to rear aspect, feature fireplace, floor boards, smooth ceiling, radiator.
WC
8' 5" x 3' 10" (2.57m x 1.17m) Comprising low level WC and wash hand basin, tiled flooring, extractor fan.
KITCHEN
19' 9" x 13' 1" (6.02m x 3.99m) ) Range of base, drawer and matching eye level units, work surface, inset ceramic sink and drainer unit. Granite island with storage under, integrated fridge/freezer, dishwasher, space for Range cooker with gas hob and electric oven. Two sash windows to side aspect, tiled flooring, radiator.
UTILITY ROOM
7' 10" x 13' 2" (2.39m x 4.01m) Base and eye level units, roll edge work surface inset stainless steel sink and drainer unit, space and plumbing for washing machine, wall mounted boiler. Window to side and rear aspect, loft access, barn style door to rear aspect.
FIRST FLOOR
LANDING
Split level landing, fitted carpet, stairs to Second floor.
FIRST FLOOR LOUNGE
15' 4" x 22' 2" (4.67m x 6.76m) Three sash windows to Balcony with sea views, feature fireplace with surround and hearth, floor boards, smooth ceiling, two radiators.
BEDROOM
12' 9" x 14' 10" (3.89m x 4.52m) Sash window to rear aspect, feature fireplace, fitted carpet, smooth ceiling, radiator.
BATHROOM
6' 4" x 6' 1" (1.93m x 1.85m) Roll edge bath and wash hand basin. Sash window to side aspect, tiled flooring, radiator.
SEPERATE WC
6' 1" x 3' 1" (1.85m x 0.94m) Low level WC, and wash hand basin, window to side aspect, tiled flooring, radiator.
BACK BEDROOM
13' 10" x 13' 7" (4.22m x 4.14m) Sash window to rear aspect, feature fireplace, fitted carpet, radiator.
SECOND FLOOR
SECOND FLOOR LANDING
Split level. airing cupboard housing hot water tank, loft access, fitted carpet.
BACK BEDROOM
10' 5" x 13' 7" (3.17m x 4.14m) Two sash windows to rear and side aspect, fitted carpet, smooth ceiling, radiator.
SHOWER ROOM
9' 7" x 7' 7" (2.92m x 2.31m) Comprising low level WC, wash hand basin, double shower cubicle. Sash window to side aspect, spot lights, radiator.
BEDROOM TWO
13' 1" x 14' 11" (3.99m x 4.55m) Sash window to rear aspect, feature fireplace, fitted carpet, smooth ceiling, radiator.
BEDROOM
11' 4" x 8' 7" (3.45m x 2.62m) Sash window to rear aspect, built in wardrobe, fitted carpet, smooth ceiling, radiator.
MASTER BEDROOM
13' 4" x 15' 10" (4.06m x 4.83m) Two sash windows to front aspect, feature fireplace, fitted carpet, smooth ceiling, radiator.
CELLAR
22' 0" x 12' 10" (6.71m x 3.91m) Doors out to rear garden, fitted carpet, power and light.
EXTERIOR
OUTSIDE SHOWER ROOM
3' 4" x 4' 4" (1.02m x 1.32m) Low level WC and electric shower.
GARAGE
29' 11" x 13' 5" (9.12m x 4.09m) Up and over garage door, stable door to rear, window to side aspect, power and light connected.
GARDEN
To Front: Paved front with steps to entrance door.
To Rear: Paved rear garden, access to rear via gate leading to garage and off street parking.


