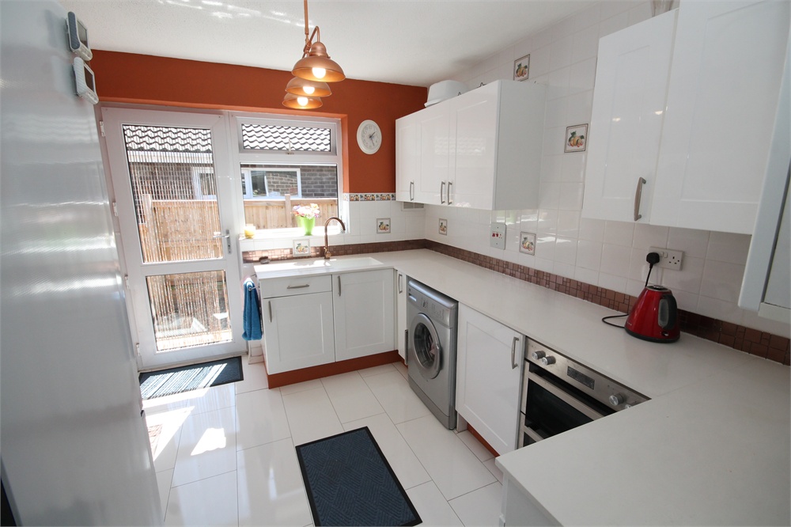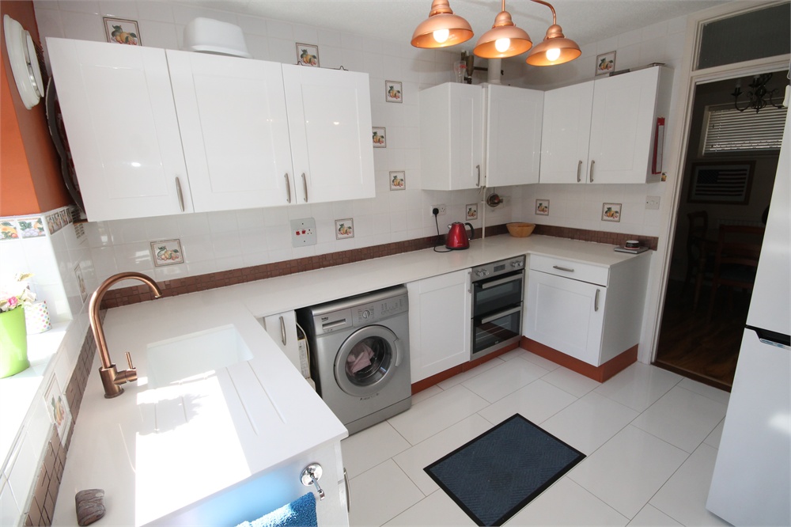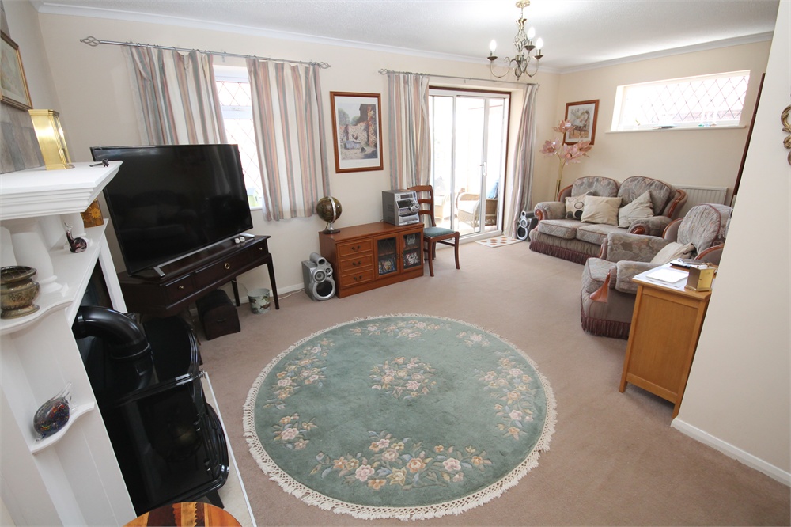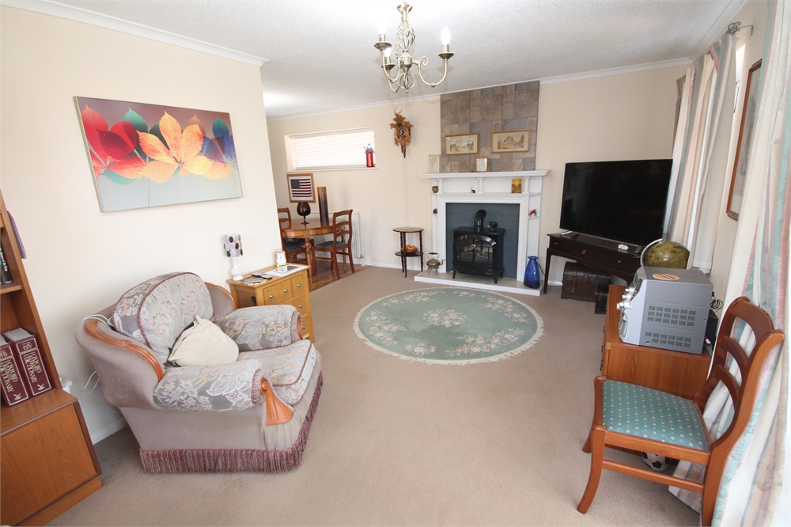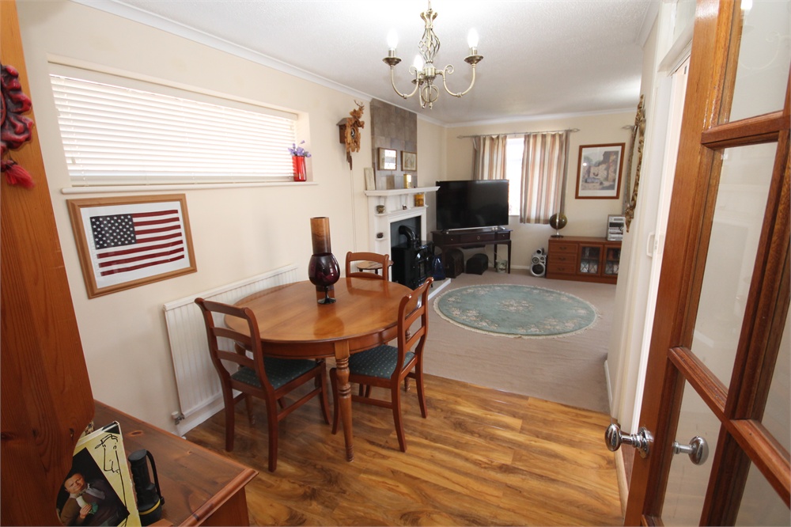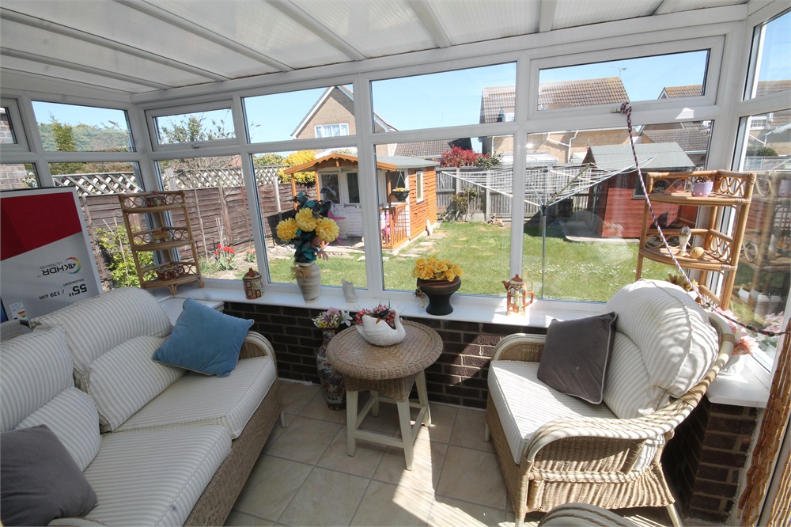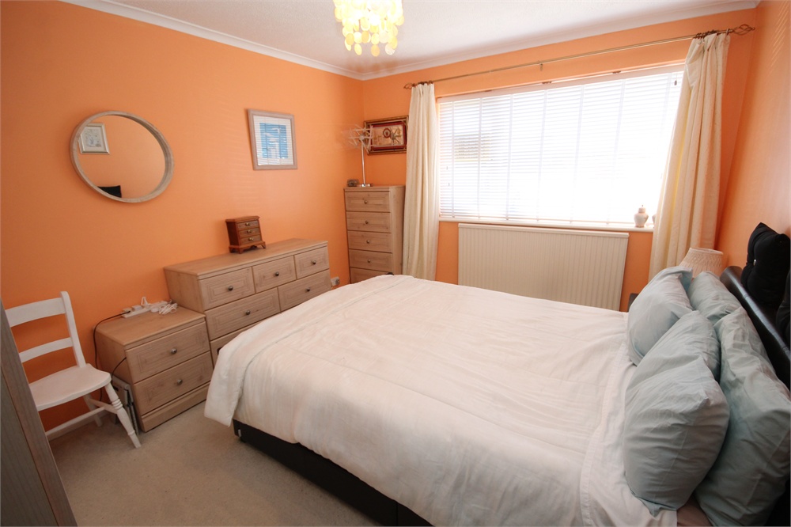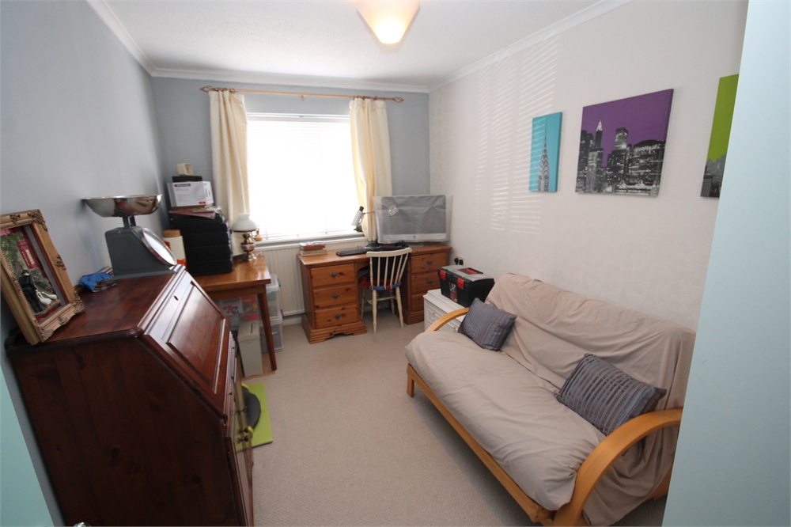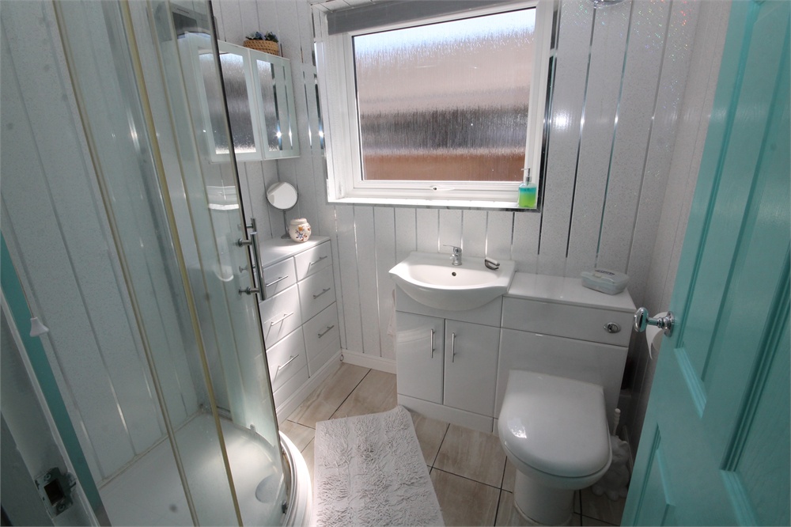- Sales 01255 852929
- 01255 224448
- Lettings 01255 430057
Property Search
How much is my home worth?
Property
Thorns Way, FRINTON HOMELANDS
£340,000
- 2 bedrooms
- 1 bathrooms
- 1 receptions
- No longer on the market
Description
Situated in the popular 'FRINTON HOMELANDS' area we have For Sale this TWO BEDROOM DETACHED BUNGALOW. Internally there is Two Bedrooms, Shower room, Rear Facing Lounge/Diner, Kitchen With Quartz Work Tops and Conservatory. Externally this property has a low Maintenance Rear Garden, Front Garden with Driveway and Garage. We strongly advise an early viewing to appreciate the accommodation available and the location of this home.
Detached Bungalow
Two Double Bedrooms
Shower Room
Frinton Homelands Location
Rear Facing Lounge/Diner
Conservatory
Off Road Parking
Garage With Power & Light
ACCOMMODATION
PORCH
4' 5" x 2' 1" (1.35m x 0.64m) Double glazed entrance door, double glazed panel, tiled floor.
ENTRANCE HALL
11' 4" x 5' 6" (3.45m x 1.68m) Composite entrance door, laminate flooring, textured ceiling, loft access, airing cupboard, storage cupboard, radiator.
LOUNGE/DINER
20' Narrowing too 10'2" x 18' 10" Narrowing too 7' 10" (6.10m x 5.74m) L shaped, double glazed windows to side and rear aspects, part fitted carpet with remainder laminate flooring, textured ceiling, two radiators. Sliding door to conservatory, folding door to kitchen.
KITCHEN
10' 6" x 8' 9" (3.20m x 2.67m) Double glazed window to side aspect, double glazed door into rear garden, tiled flooring, quartz work top, matching wall and base units, space for fridge freezer, space and plumbing for washing machine, built in oven, wall mounted boiler (not tested) tiled floor.
CONSERVATORY
11' 10" x 7' (3.61m x 2.13m) Double glazed windows to rear and side aspects, double glazed door into garden, tiled floor.
MASTER BEDROOM
13' 3" x 10' 3" (4.04m x 3.12m) Double glazed window to front aspect, fitted carpet, textured ceiling, radiator.
BEDROOM TWO
13' 3" x 8' 3" (4.04m x 2.51m) Double glazed window to front aspect, fitted carpet, textured ceiling, radiator.
SHOWER ROOM
6' 5" x 5' 5" (1.96m x 1.65m) Suite comprising of corner shower unit, low level W.C and wash hand basin. Obscure double glazed window to side aspect, tiled flooring, radiator.
EXTERIOR
GARDENS
To The Rear - Patio area to the side, remainder laid to lawn, outside tap, gated side access, two sheds.
To The Front- Driveway leading to garage, remainder laid to lawn. Gated access to the side.


