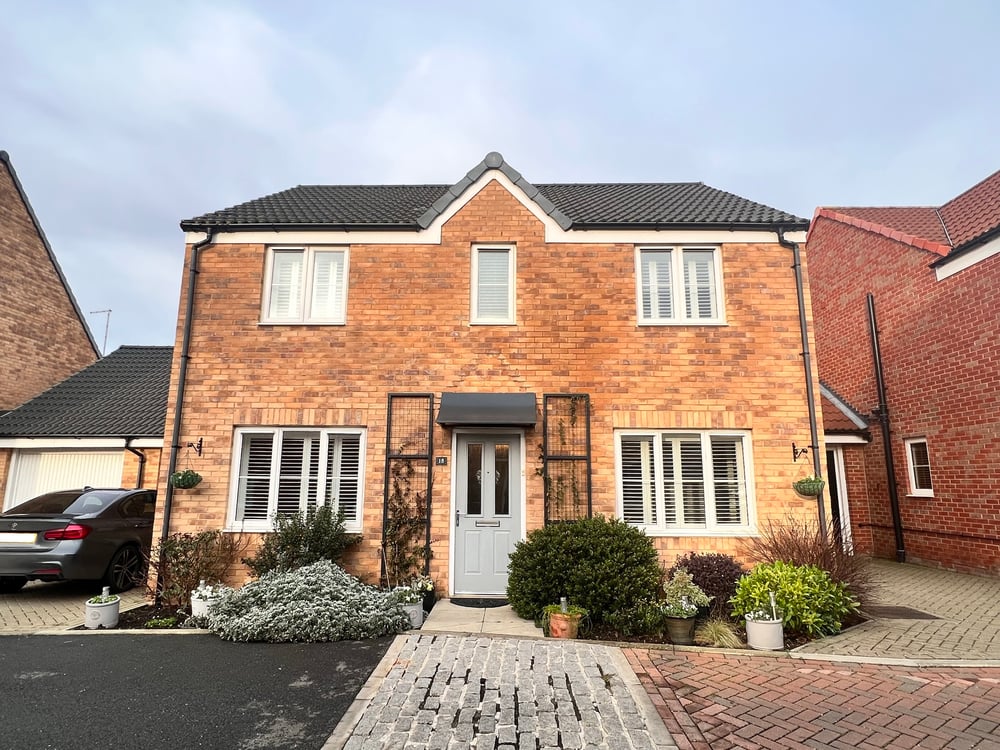- Sales 01255 852929
- 01255 224448
- Lettings 01255 430057
Property Search
How much is my home worth?
Property
Ken Gatward Close, FRINTON-ON-SEA
£500,000
- 4 bedrooms
- 3 bathrooms
- 1 receptions
- No longer on the market
Description
Positioned in a quiet Cul-De-Sac within the 'Gates' of FRINTON ON SEA we have the pleasure in offering For Sale this FOUR BEDROOM LINK DETACHED FAMILY HOME Built in 2016. It is within walking distance of Frinton's Mainline Railway Station, Connaught Avenue and the Beach. Internally you are welcomed into a bright open-plan dual ended Reception Room with one end set as the Lounge and the other as a Snug. Through into the Modern Open-Plan Kitchen/Diner with integrated appliances and French doors out to the Garden, from the Kitchen is also a Utility Room/Laundry and a Cloakroom. The first floor with a galleried landing has Three Double Bedrooms and a Fourth single Bedroom currently being used as a dressing room, Family Bathroom and En-Suite to the Master. Externally the front has Off-Road Parking leading to a Large Garage and the Rear a private and well stocked Garden. A viewing is essential to appreciate the convenient location of this immaculately presented family home.
Four Bedroom Link Detached
Inside the Frinton Crossing
En-Suite To Master Bedroom
Utility Room & Ground Floor Cloakroom
First Floor Family Bathroom
Driveway & Garage
Private Rear Garden
Built in 2016
Modern Kitchen With Integrated Appliances
Close To Train Station, Shops & Beach
GROUND FLOOR
ENTRANCE
UPVC entrance door, decorative partitions to Lounge.
LOUNGE
25' 10" x 12' 5" reducing to 9'9" (7.87m x 3.78m) Two double glazed windows to front aspect with made to measure shutters, stairs to first floor, large under stair cupboard, engineered wood flooring, two radiators, picture rail.
KITCHEN/DINER
19' 6" x 9' 10" (5.94m x 3.00m) Range of modern white high gloss base, drawer and eye level units, square edge work surface inset sink and drainer unit. Integrated Neff gas hob with extractor over and electric fan oven, 50/50 Zanussi fridge/freezer. Double glazed French doors to rear garden, double glazed window to rear aspect, tiled flooring, part tiled walls, radiator.
UTILITY ROOM
5' 11" x 5' 3" (1.80m x 1.60m) Base and matching eye level units, roll edge work surface, space and plumbing for washing machine, space for tumble dryer, wall mounted boiler, vinyl flooring.
WC
5' 11" x 4' 8" (1.80m x 1.42m) White suite comprising of low level WC, pedestal wash hand basin. Obscure double glazed window to rear aspect, vinyl flooring, radiator.
FIRST FLOOR
LANDING
Gallery landing, airing cupboard, loft access, fitted carpet.
BEDROOM ONE
11' 4" x 11' 1" (3.45m x 3.38m) Double glazed window to rear aspect, fitted carpet, radiator.
EN-SUITE
6' 4" x 5' 2" (1.93m x 1.57m) Comprising low level WC, pedestal wash hand basin and shower cubicle with mains shower. Obscure double glazed window to rear aspect, vinyl flooring, extractor fan, radiator.
BEDROOM TWO
11' 0" x 9' 0" (3.35m x 2.74m) Double glazed window to front aspect with shutters, fitted carpet, radiator.
BEDROOM THREE
9' 9" x 9' 3" (2.97m x 2.82m) Double glazed window to front aspect with shutters, fitted carpet, radiator.
BEDROOM FOUR
9' 3" x 6' 4" (2.82m x 1.93m) Currently being used as dressing room. Double glazed window to rear aspect, fitted carpet, radiator.
BATHROOM
6' 10" x 6' 0" (2.08m x 1.83m) Comprising low level WC, pedestal wash hand basin, panelled bath. Obscure double glazed window to front aspect, part tiled walls, vinyl flooring, radiator.
EXTERIOR
GARDEN
To the Front: Mature flower and shrub borders positioned either side of a block paved pathway. Block paved driveway leading to the Garage.
To the Rear: Commencing with a raised decked area with inset lights and a shingled surround enclosed with a sleeper border, remainder laid to lawn. Tree and shrub borders, outside tap, security lights, courtesy door to garage.
GARAGE
23' 8" x 10' 7" (7.21m x 3.23m) Up and over door, power and light, tap. Courtesy door to Garden.





